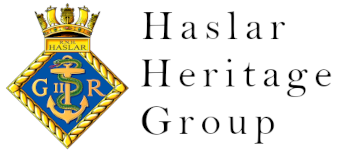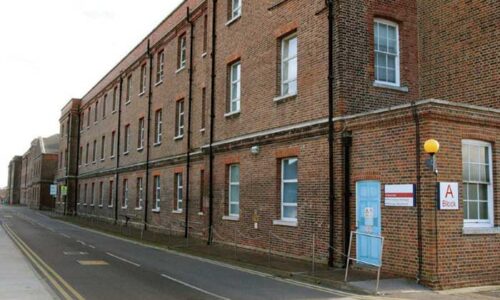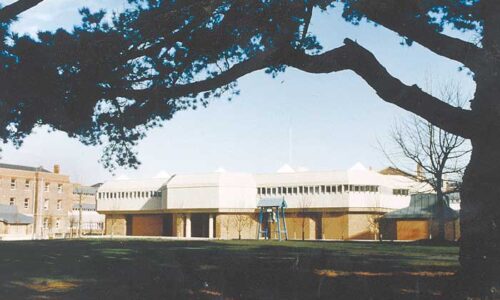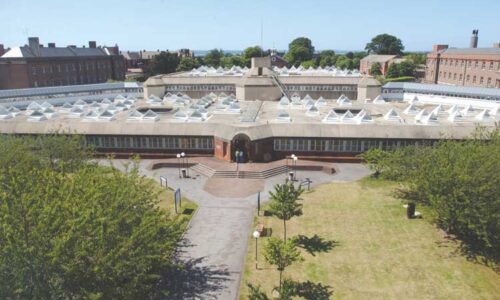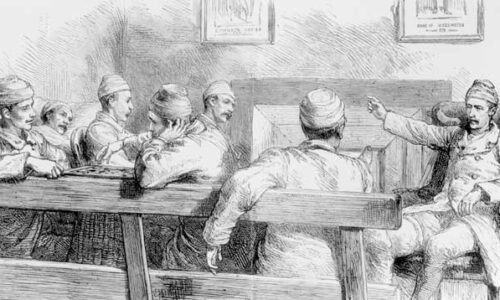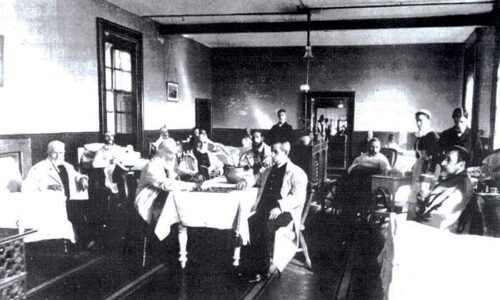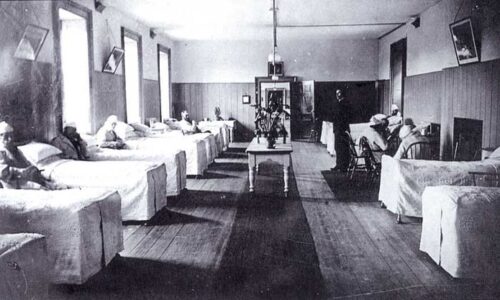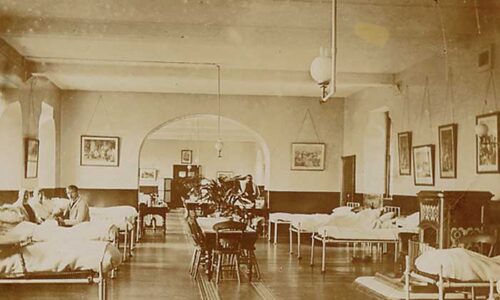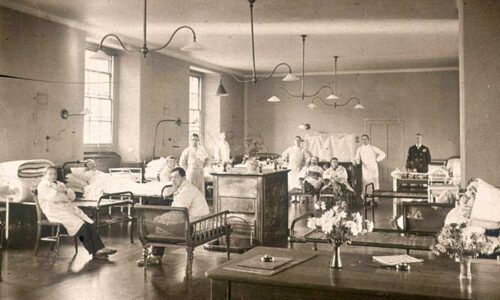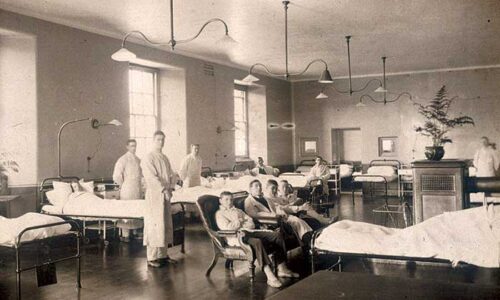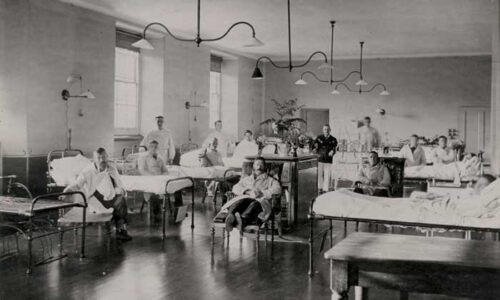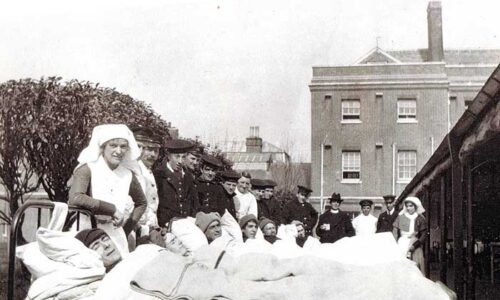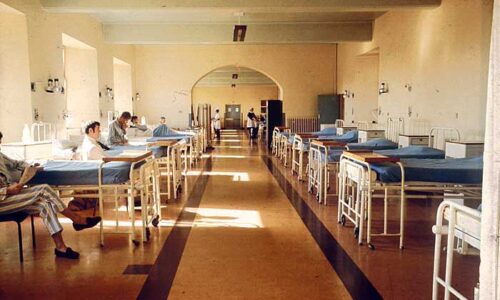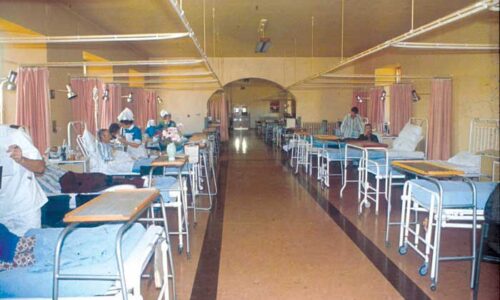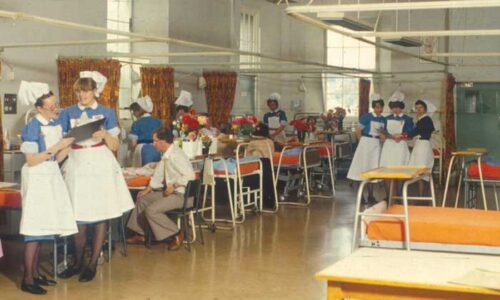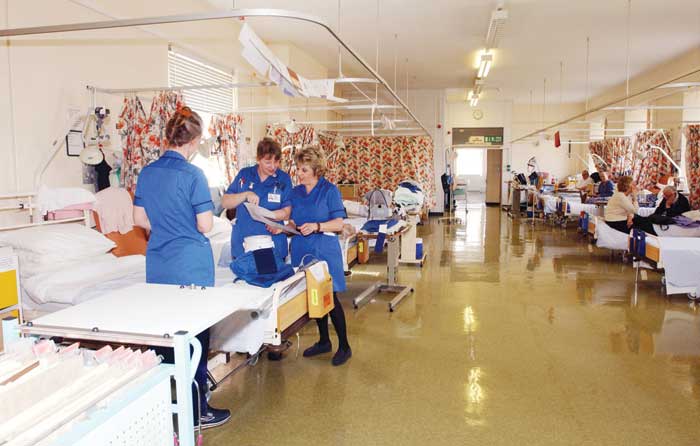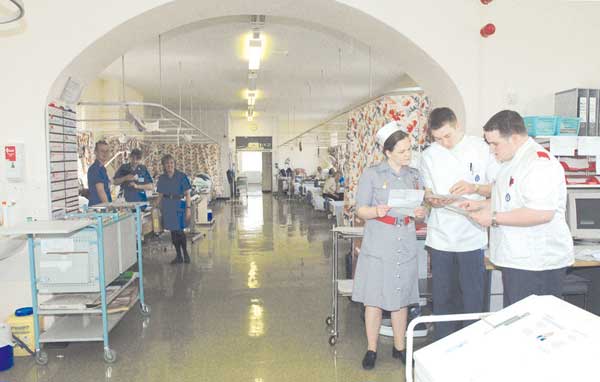The Wards
Such was the urgency to admit patients to the Royal Hospital Haslar that an order was given by the Board of the Admiralty for 100 patients to be admitted on the 12th October 1753 and with no record of an opening ceremony the hospital was commissioned.
During the 18th/19th century even the attics served as wards especially when Sir John Moore’s Army returned decimated by disease from Corunna when the hospital patient numbers would have well exceeded 1,000.
By the turn of the 20th century there were some 58 large wards at Haslar each taking 14 patients. At the time the wards were two to a floor with a connecting door within each hospital block. The wards underwent modernisation and the central wall was altered and the wards opened to the full size.
Electricity was introduced to the hospital in 1905 with three fixed lamps being installed per ward (these can be seen in the latter three pictures pre First World War).
Many of the original wards served as Day Surgery, Theatres, out-patients and offices and in some areas the original ward design could still be seen in later years.
1762 – ‘A’ ‘B’ ‘E’ ‘F’ Blocks
Early 20th Century
2003 – Wards
