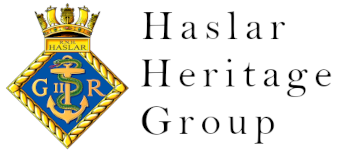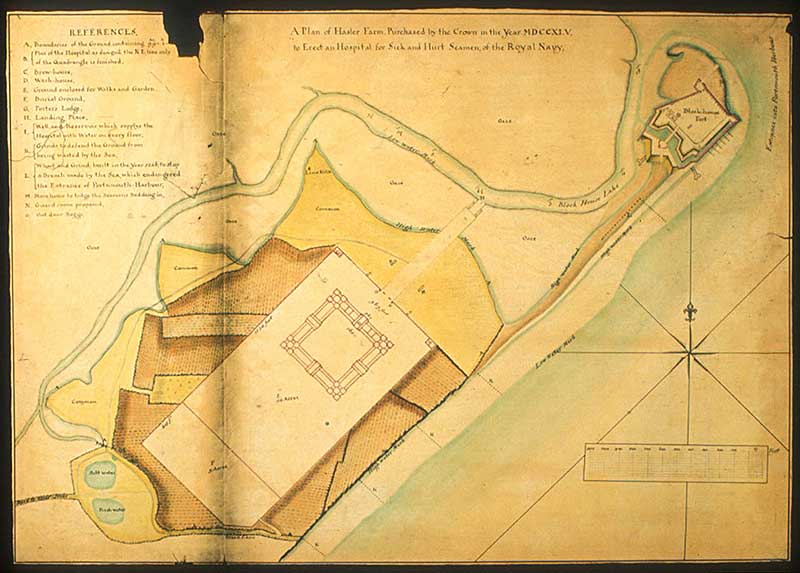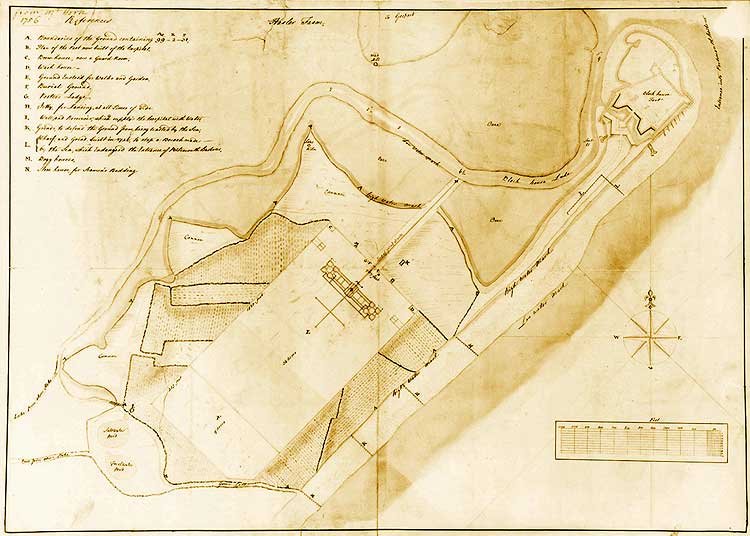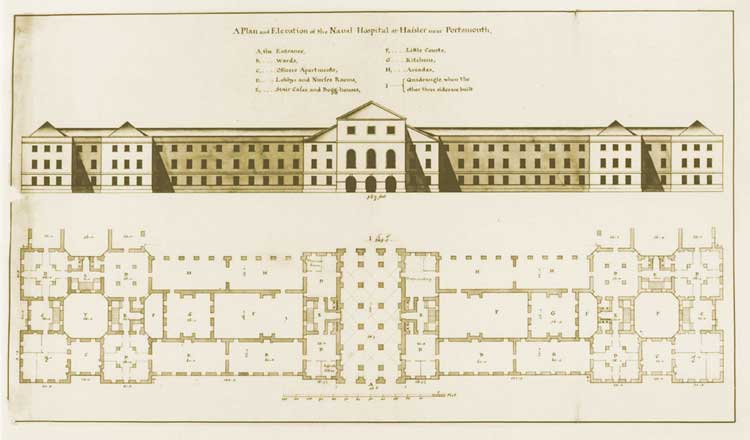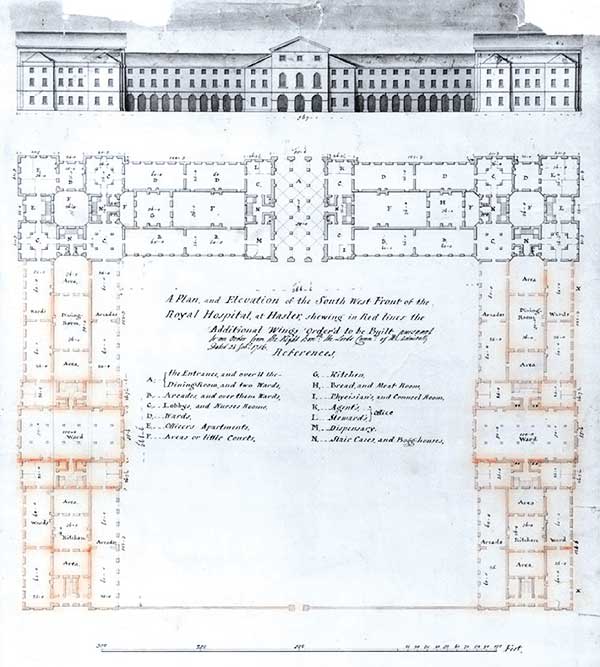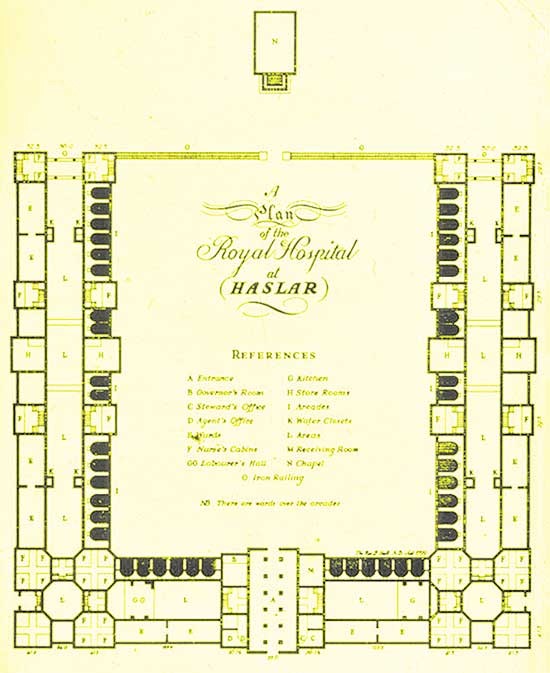Plans of the Site
The opening of the Hospital
Records show that the foundations of the hospital were laid in 1746 based on plans drawn up and approved in 1745. Although the front block of buildings was not completed until 1754. It appears that part of the centre block was ready for occupation a little earlier, and such was the urgency for accomodation that on 10th october 1753, the board of Admirality issued the Order for the admission of up to one hundred patients.
A plan of Haslar Farm, purchased by the Crown in 1745. To erect a hospital for Sick and Hurt Seamen of the Royal Navy. The plan of the hospital is as originally designed. As it is noted that the North-East line only of the quadrangle is finished, this plan must date to 1754 or later.
Another plan of Haslar Farm
The plan has added in manuscript from Mr. Horn, 1756. The plan of the hospital is confined to the front line of the buildings by then complete in addition the oldest official residences at Haslar, one block to the North-West of the main building and the other to the South-East, are also drawn.
A plan and elevation of the South-West front line of the Royal Hospital Haslar, showing in red lines the additional wings ordered temporary hand: pursuant to an Order from the Right Honourable the Lords Commissioners of the Admiralty dated 24th February 1756. The modifications shown in the additional wings never materialised, the dining rooms, kitchens and wards connecting the double row of buildings were never built.
