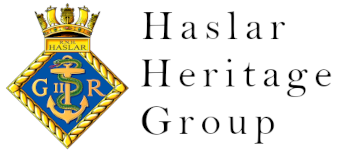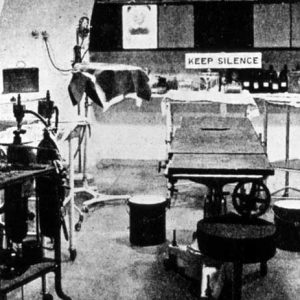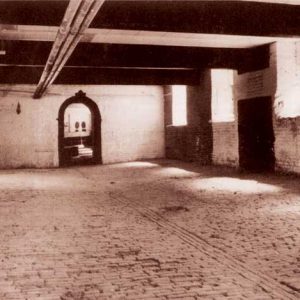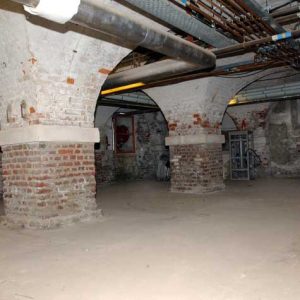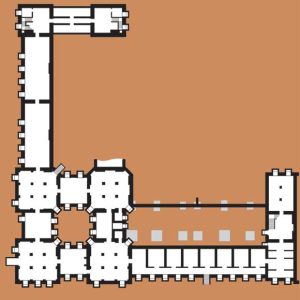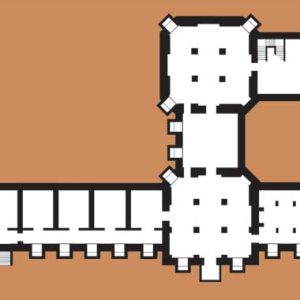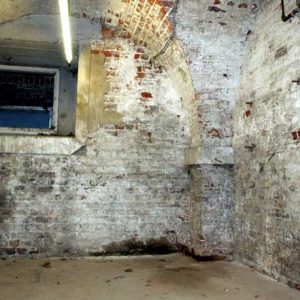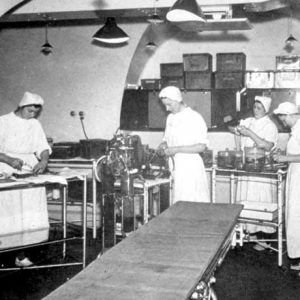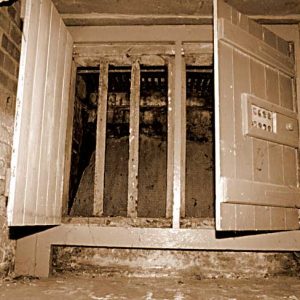The Arcade
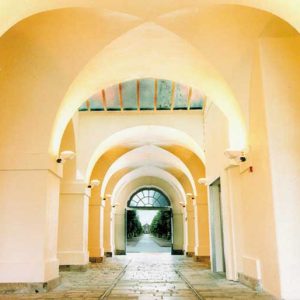
The Arcade - 1753
The Arcade was built in 1746. In the early days of the hospital this is where patients were admitted for treatment. Off the Arcade were the Patient's Receiving Room, agents room and the Captain Superintendent's Office. The original doorways still exists.
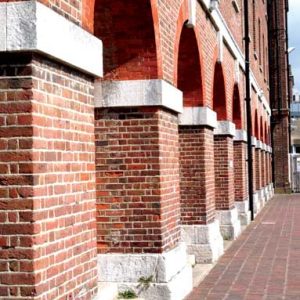
The Arches - 1753/1762
The ground floor arches faced the inner quadrangle and were originally open areas for patients to sit. One such area still exists and can be seen at 'F' Block.
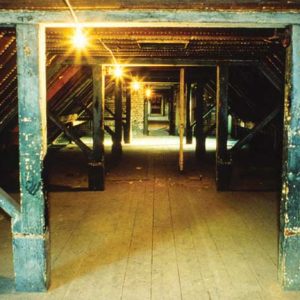
The Attic - 1753
The vast attic area of the hospital was used in the 18th century as accommodation for both discharged patients and pensioner staff.
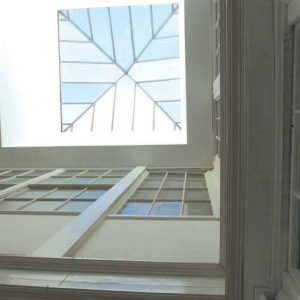
The Light Shaft - 1753
The light shaft was constructed to draw natural light into all floors of the Central area above the Arcade.
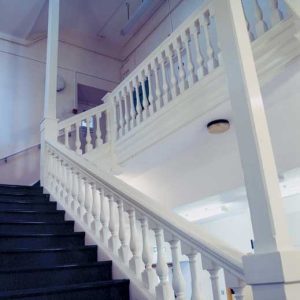
Georgian Stairs - 1762
There are few remaining staircases in their original form but many were rebuilt as the hospital underwent change. Railings from one staircase now form the altar rail in St. Luke's Church.
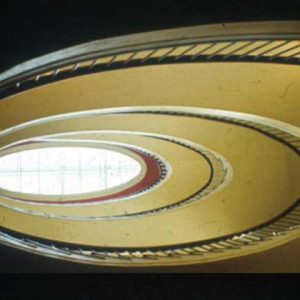
Oval Staircase - 1957
The ground floor arches faced the inner quadrangle and were originally open areas for patients to sit. One such area still exists and can be seen at 'F' Block.
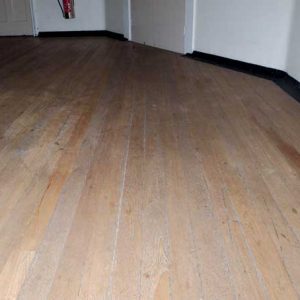
Floor - 1746
There is one remaining area of original teak flooring left in the hospital opposite C3 Ward (Arcade End).
