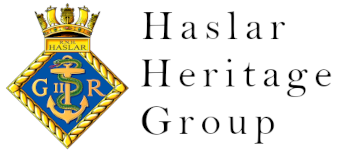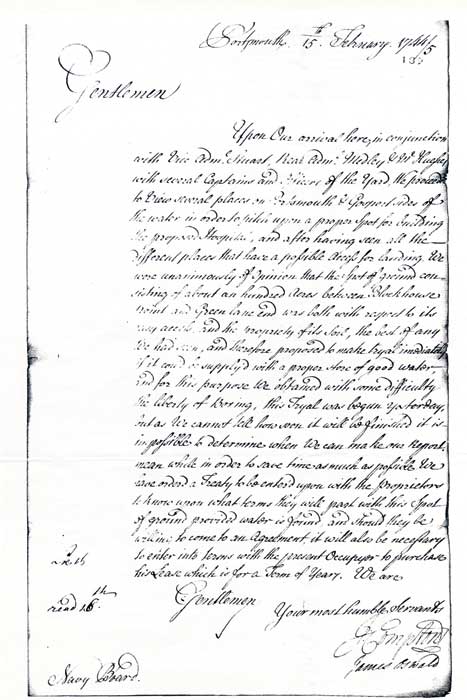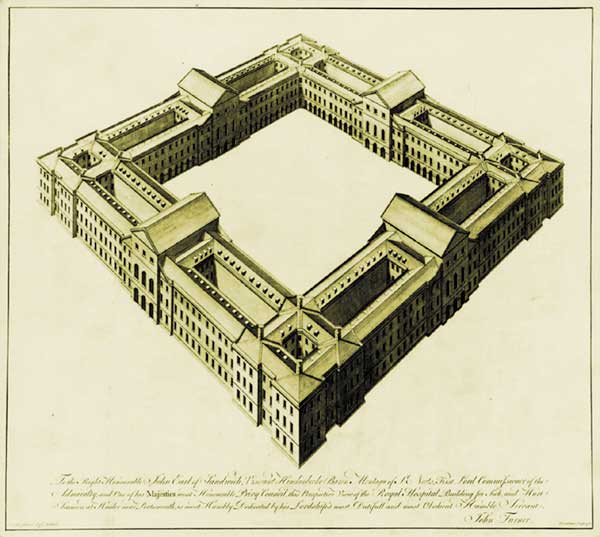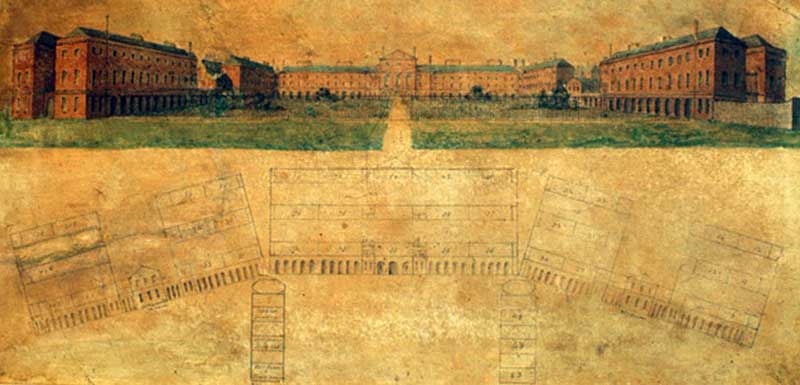The Build
It seems that an initial proposal to convert Portchester Castle into a hospital at Portsmouth failed to materialize on account of the costs. The site of Royal Hospital Haslar was formally Haslar Farm and purchased by the Crown in 1745. Title reverted to Royal Hospital Haslar in April 1996 as the core Tri-Service hospital. It is situated on a peninsular piece of land overlooking Portsmouth Harbour and Spithead having at its South-West extremity Fort Monckton, whilst on its North-East point stands Fort Blockhouse, guarding the entrance to Portsmouth Harbour. In all early plans studied Haslar is spelt Hasler. Haslar first appears in a plan dated 1799.
*Note: Mr Hughes was Richard Hughes the Navy Board Commissioner at Portsmouth Dockyard
Portsmouth 15 February 1744/5
To the Navy Board
Gentlemen
Gentlemen, your most humble servants,
J. Compton
James Oswald
A perspective view of the Royal Hospital Building for Sick and Hurt Seamen at Haslar, near Portsmouth. It is inscribed Theodore Jacobsen ESQR Architect-Fourdrinier Sculp 1750.
The original intention was that the building was to have been quadrangle in form, each side of the quadrangle to consist of a double row of buildings. In the event, the South-West was omitted due to the financial problems.



